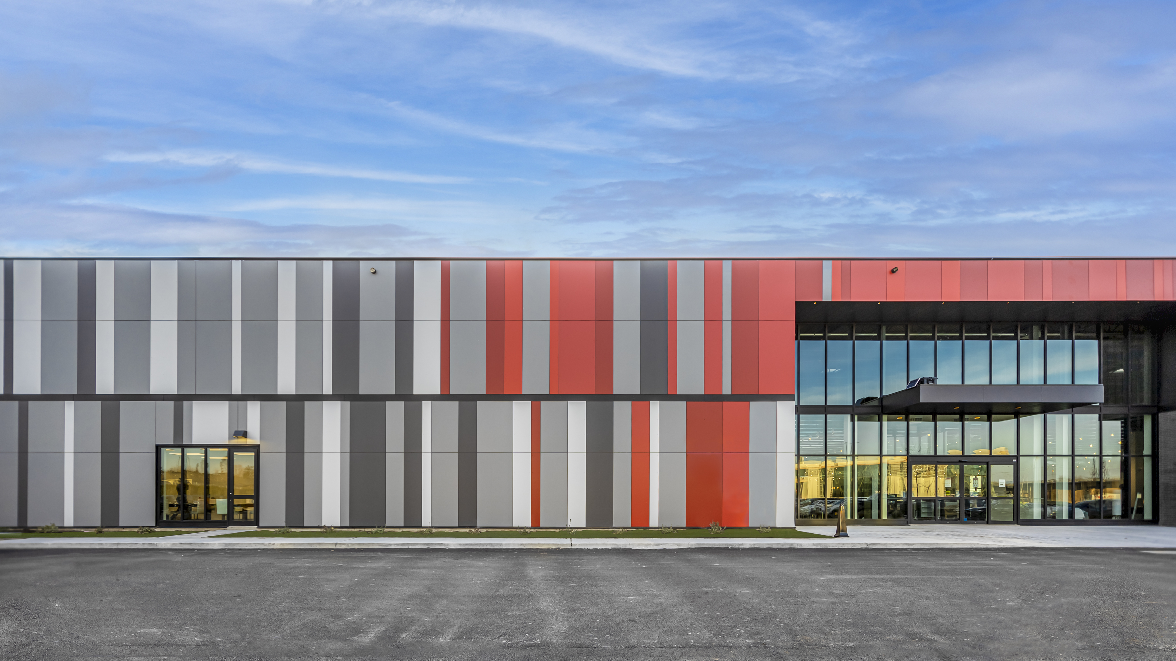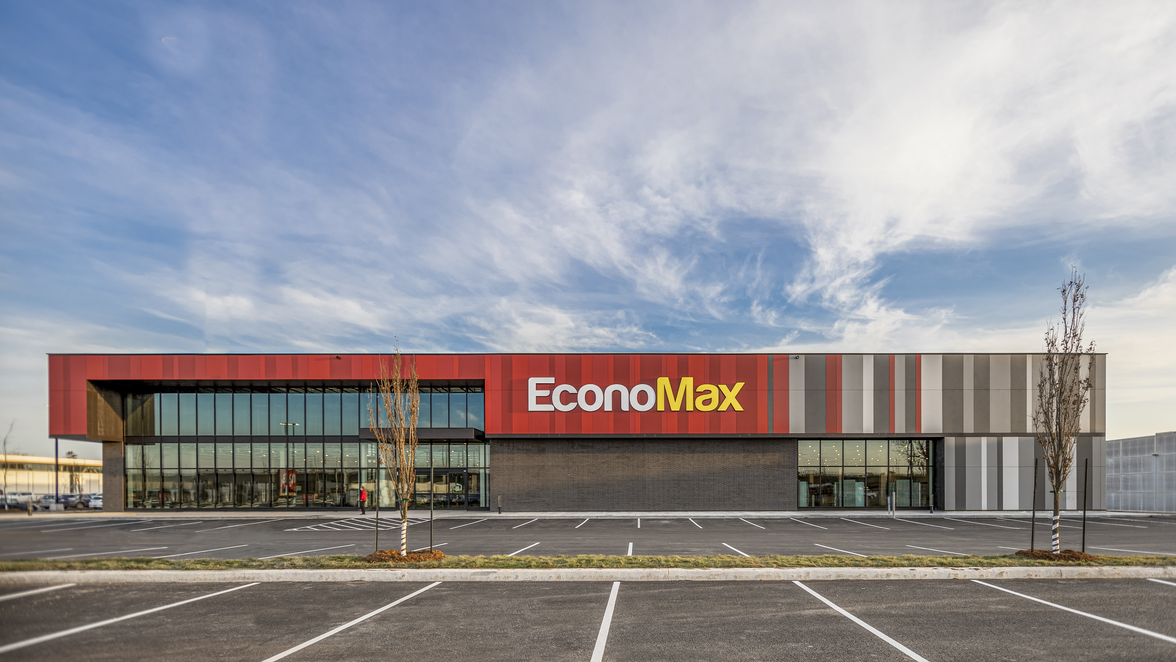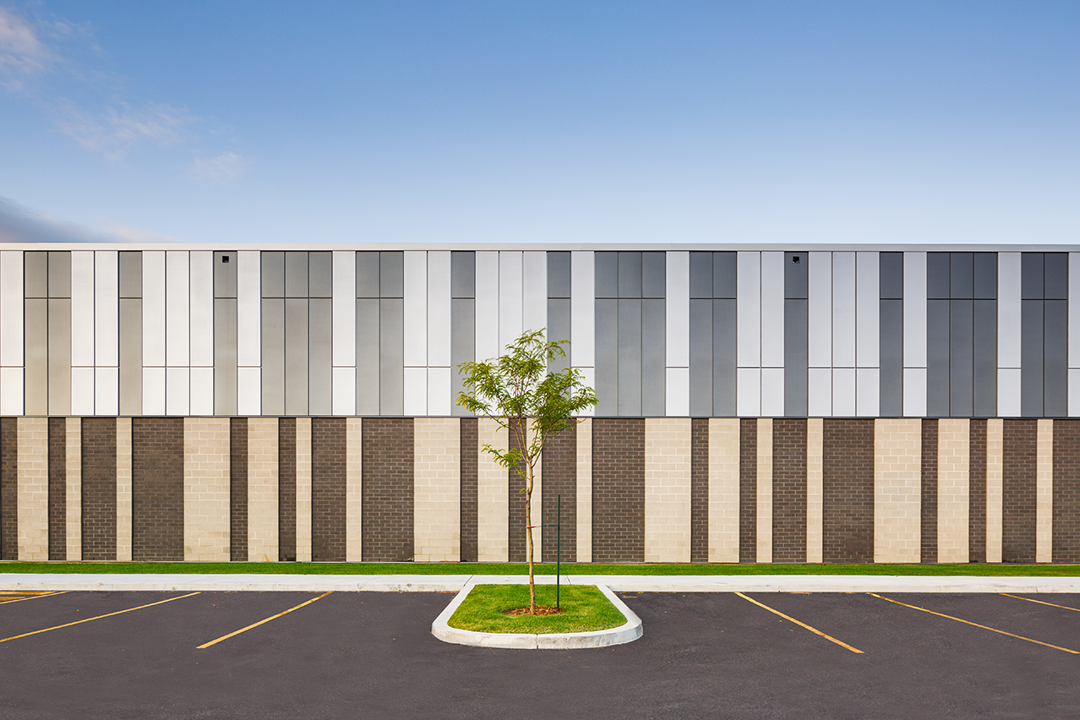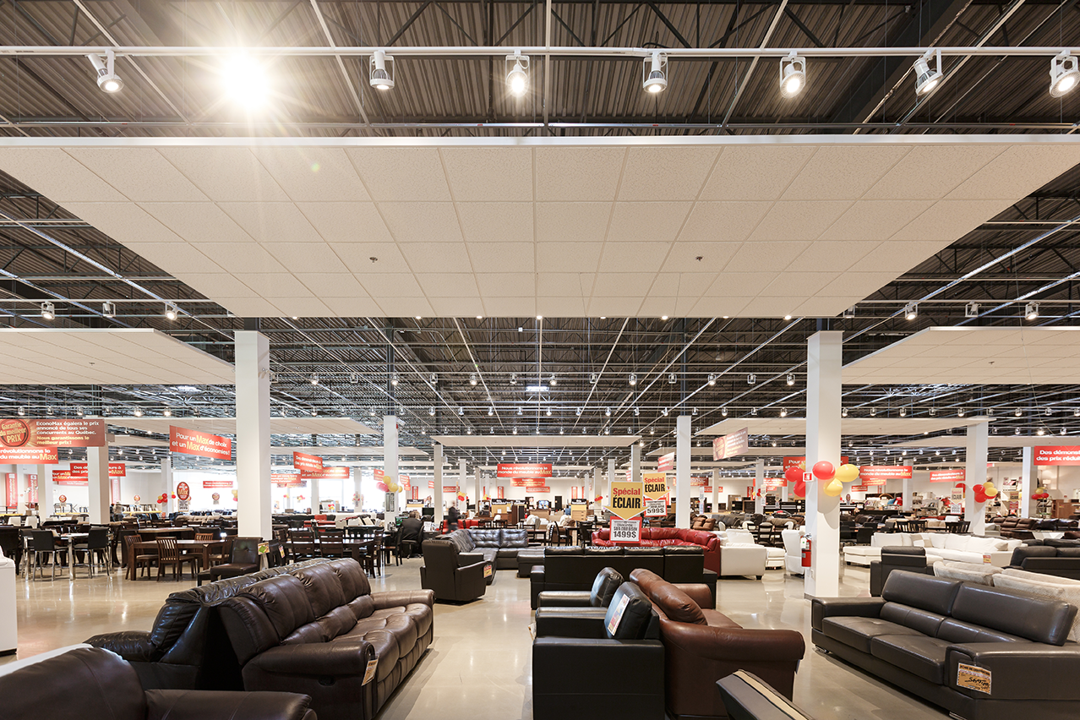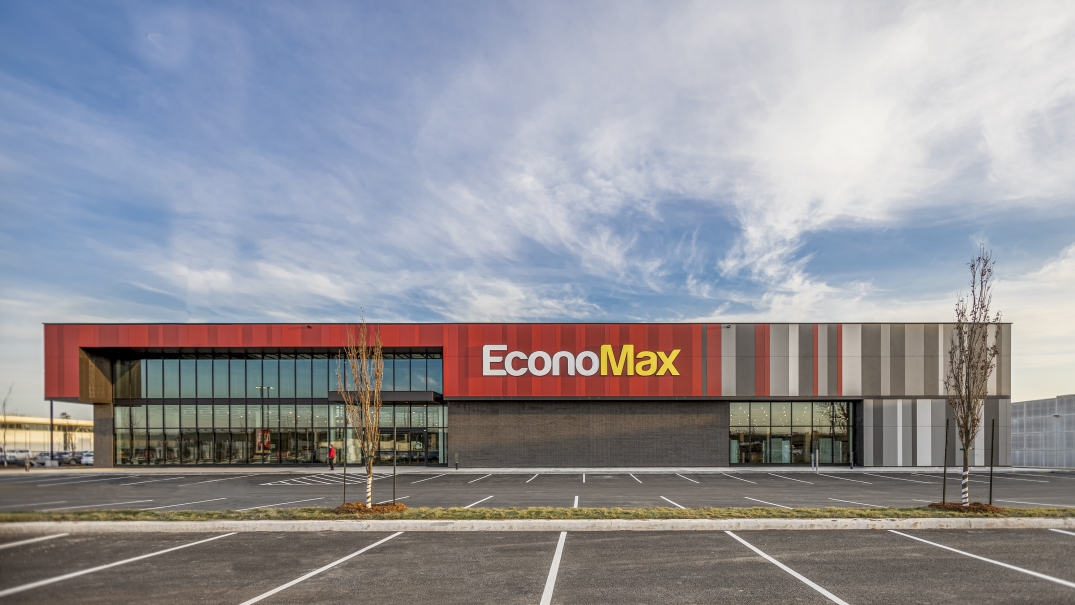- Client
- Brault & Martineau
- Cost of construction
- Varied
- Area
- 40,000 ft² (3,716 m²) to 52,000 ft² (4,380 m²)
- Year of construction
- From 2013 to present
- Contractor
- Varied
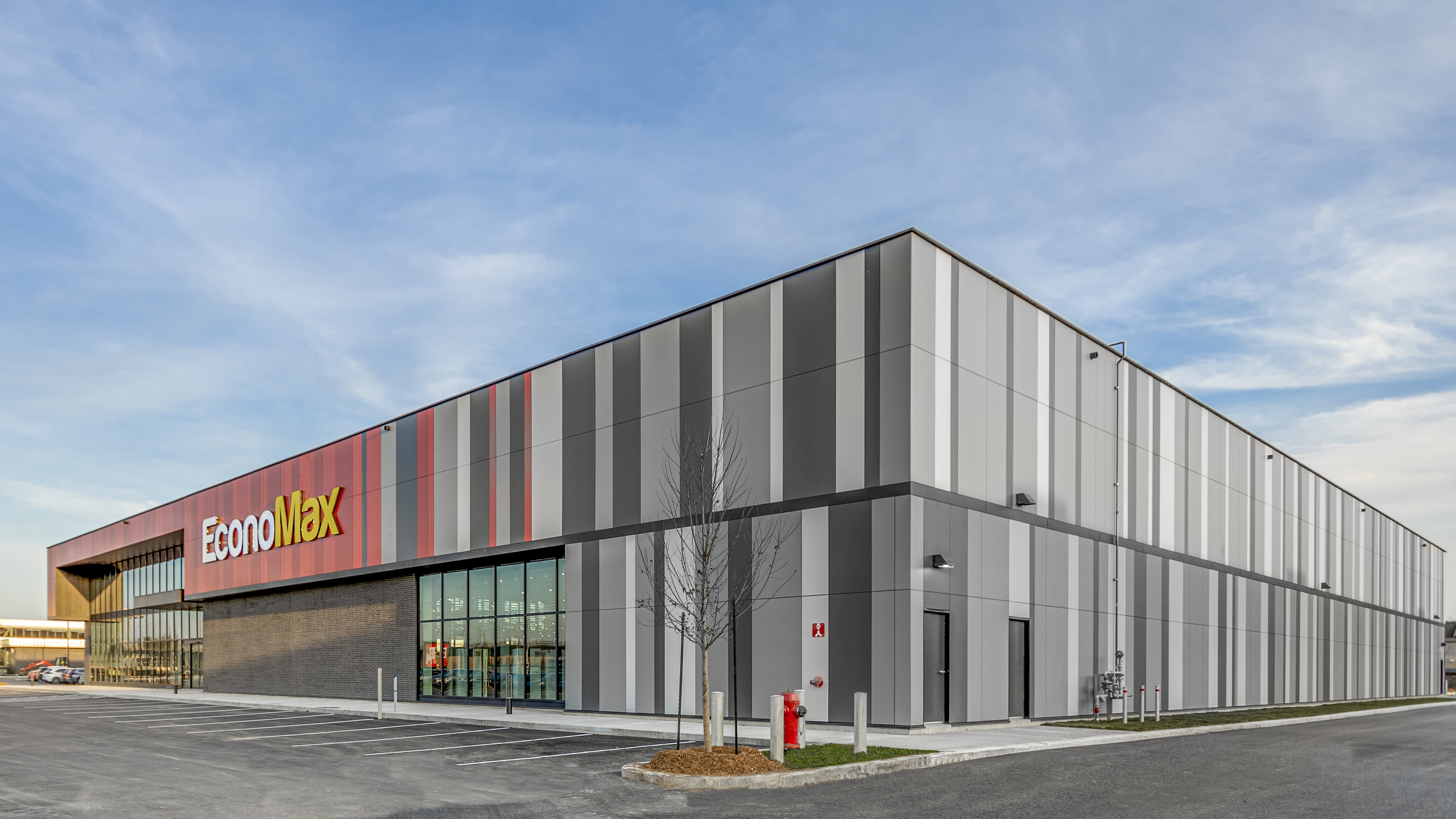
The typical showroom was subdivided into four segments – furniture, electronic devices, electrical appliance and sleep gallery.
Facing a transformed market and increased competition, Brault & Martineau altered its approach. The EconoMax concept, that puts forward a range of products at competitive prices in an open-concept area, results in the willingness to reduce the showroom space for more warehouse space, consequently Figurr designed a 55,000 sq. ft. prototype to meet its client's demand.
Built along the Trans-Canada highway, the EconoMax store had to be able to be spotted easily by consumers and drivers all the while offering architectural interest. The building’s simple form coincides with the brands simplicity.
The open-concept space allows the client to quickly have a global view of the products and the different sections as well as being able to move freely. The care taken in the designing of the details, the variety of colours, and the quality of the materials contribute to creating a quality ambiance.
