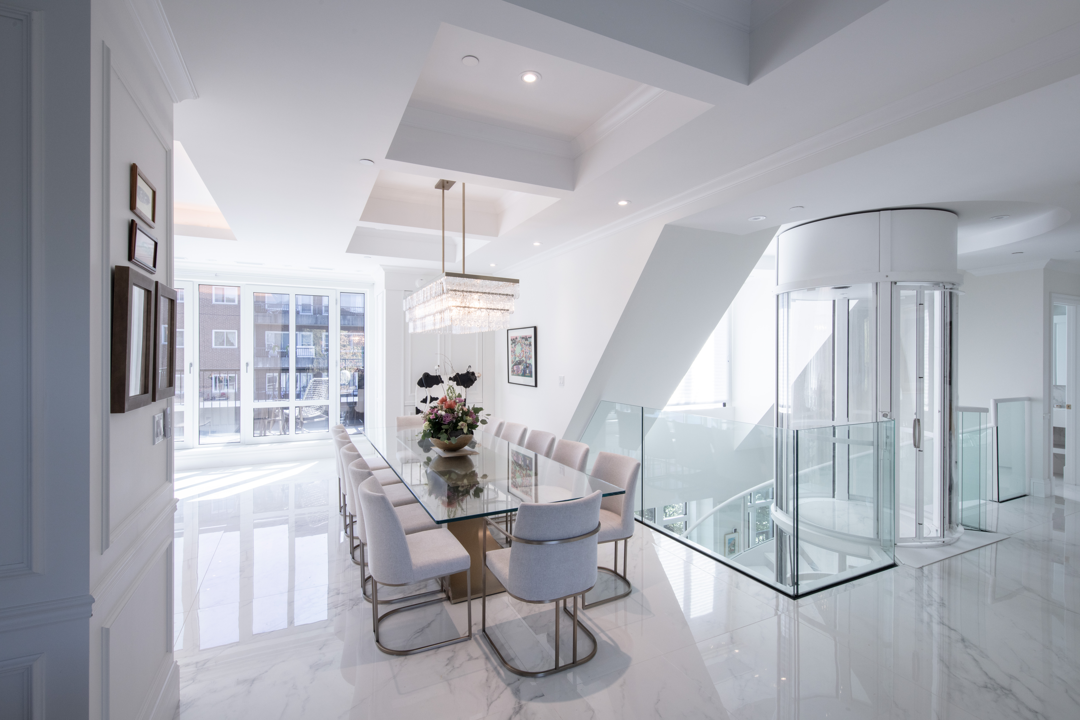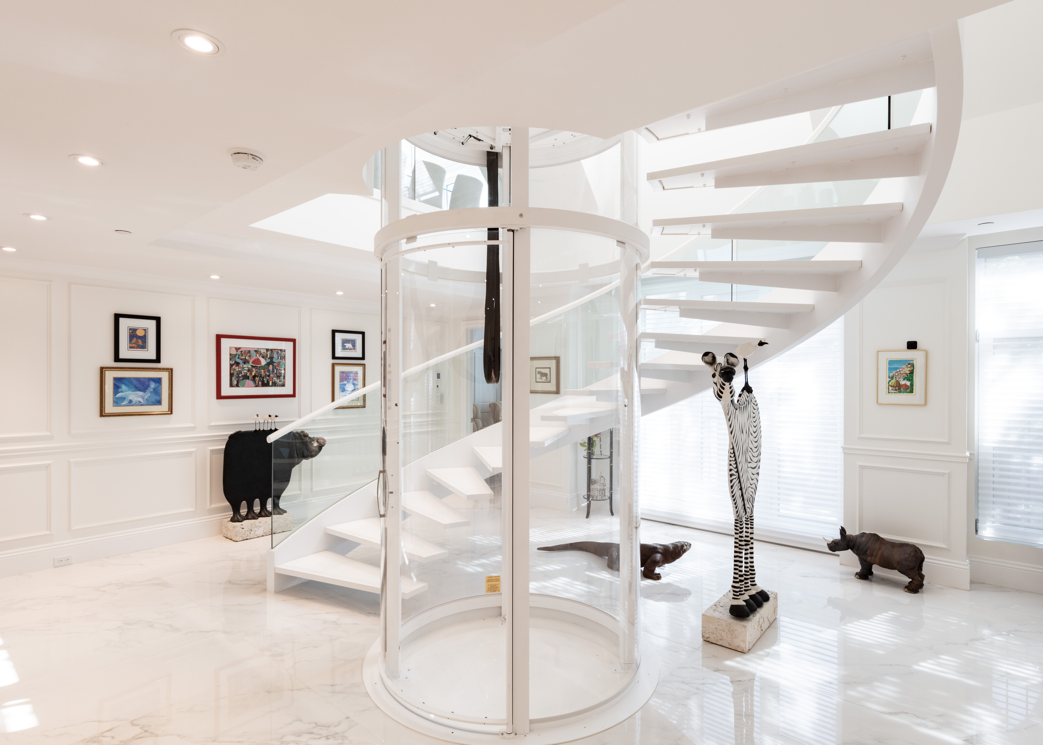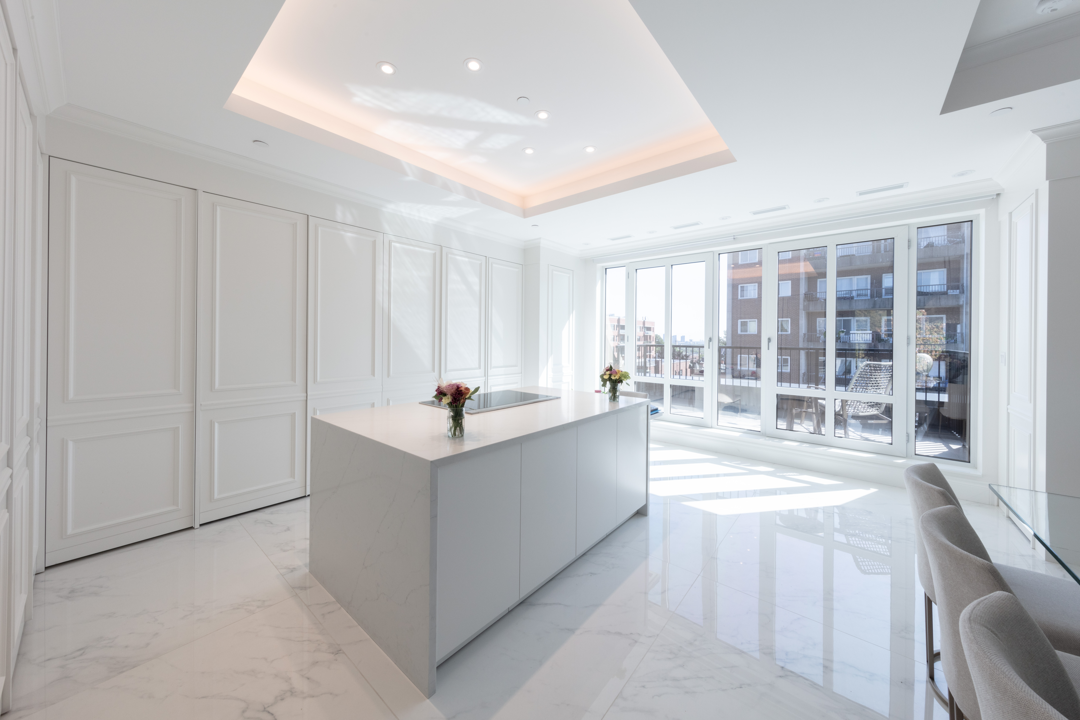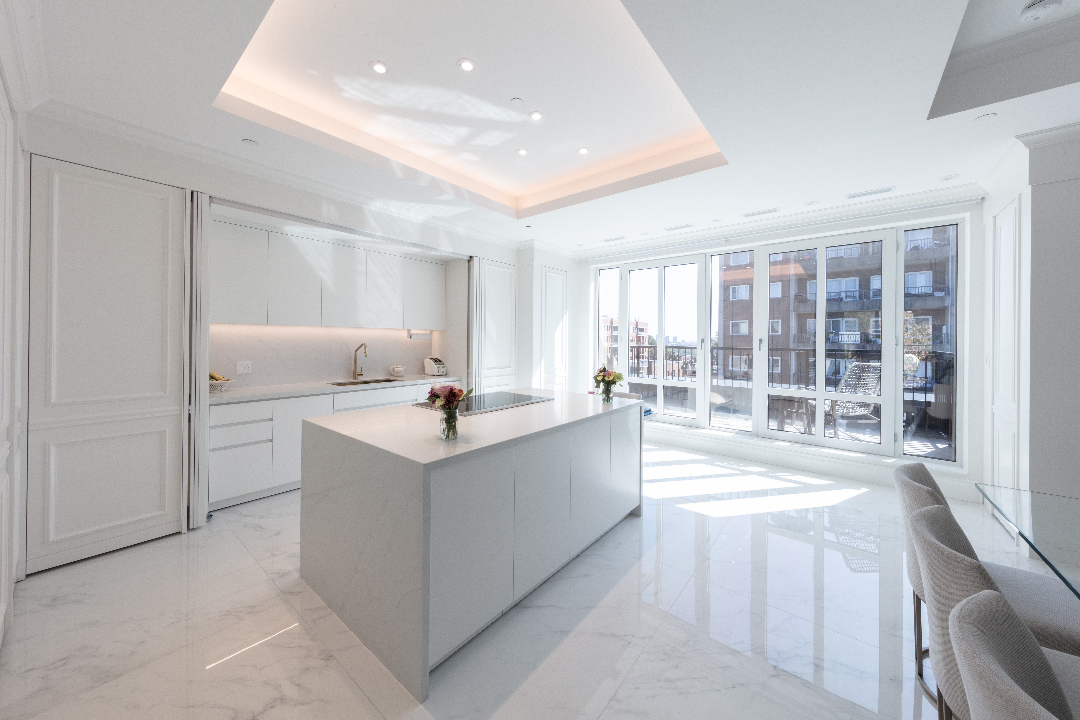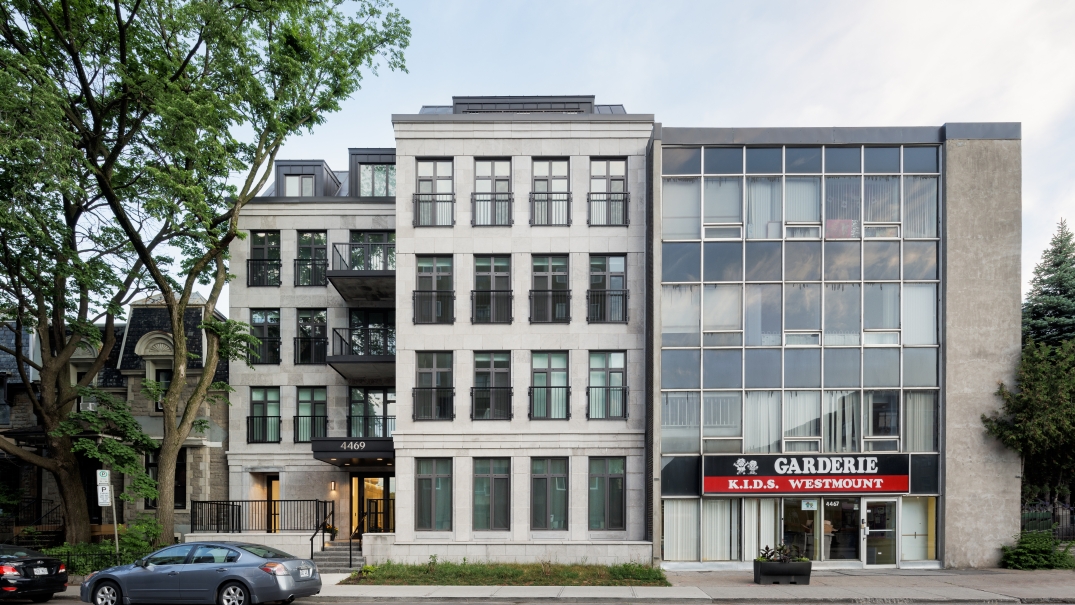- Client
- Private
- Cost of construction
- $8 M
- Area
- 13,800 ft²
- Year of construction
- 2022
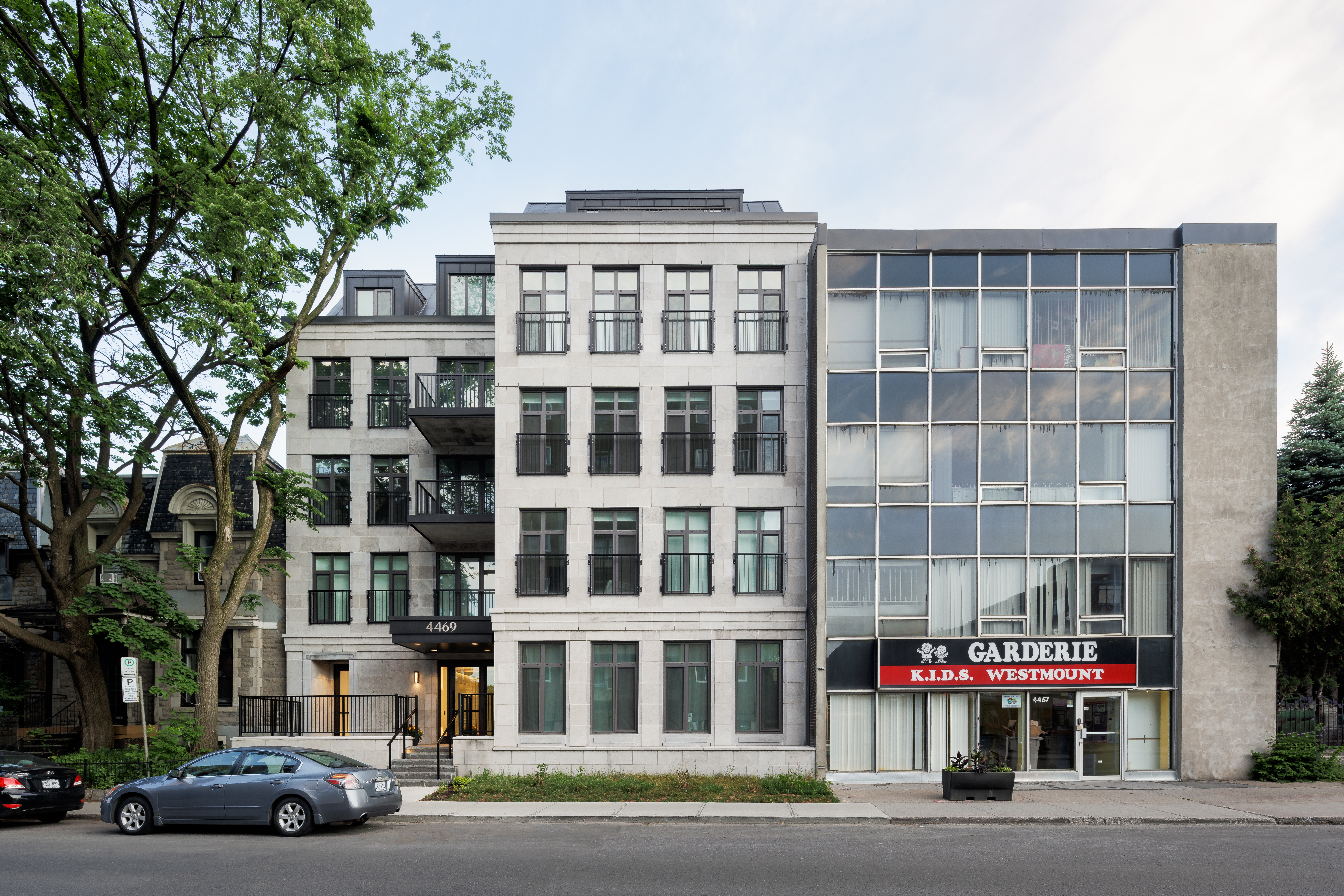
The design of the exterior of this building perfectly fits the eclectic character of Westmount. The building is situated between two buildings with very different architectural styles, an 1800s Victorian-era residence and a 1970s commercial building. Figurr used locally sourced, heritage-inspired materials in a contemporary design. This approach respects the neighbourhood’s historical preference for stone construction while bringing a modern approach to the streetscape. The stone is contrasted with modern black metal accents that emphasize the modern design elements.
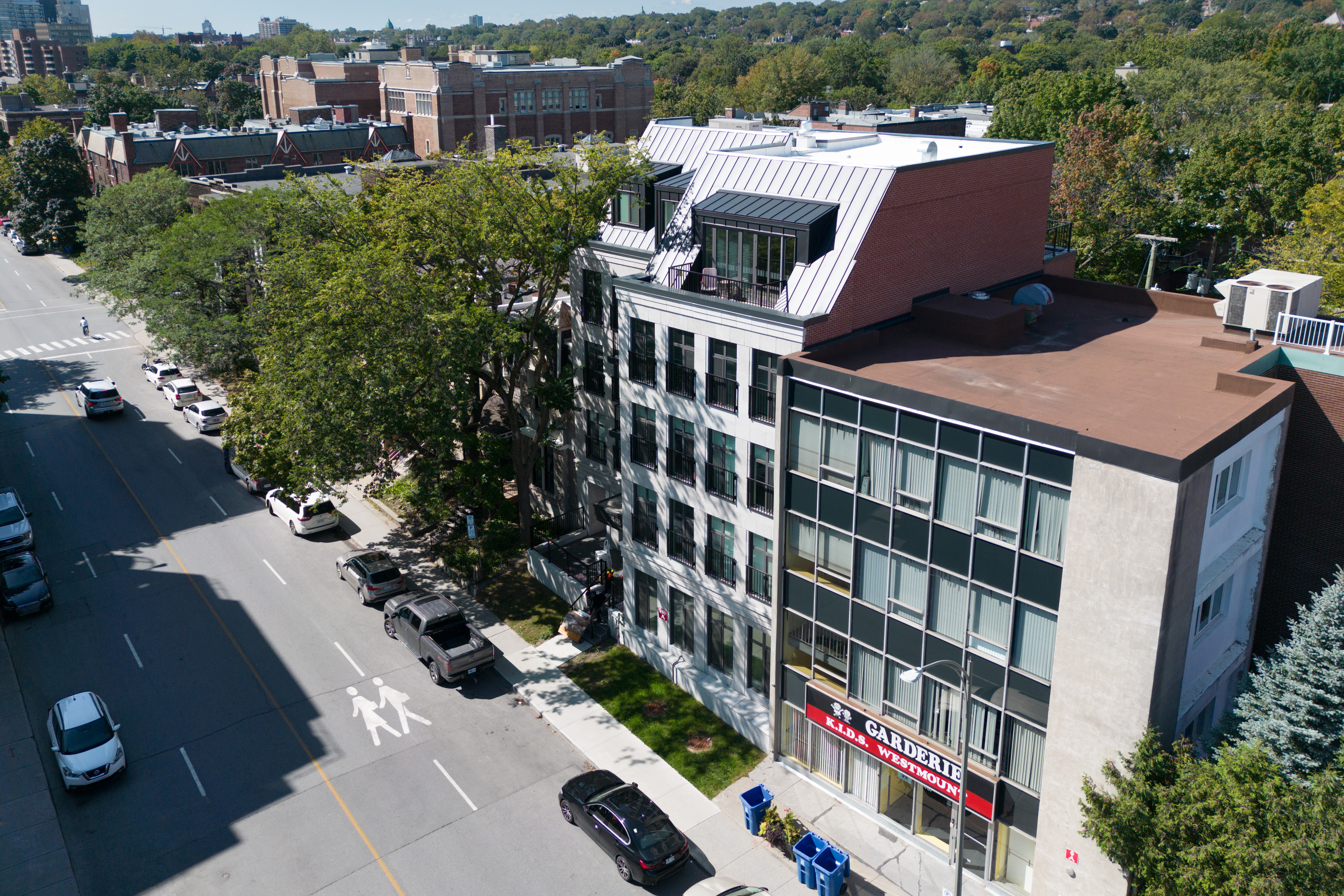

Finally, Figurr maximized the floor area ratio and added the 5th-floor penthouse level while respecting the scale of the neighbourhood. This design decision financially supported the client’s overall project goals.
